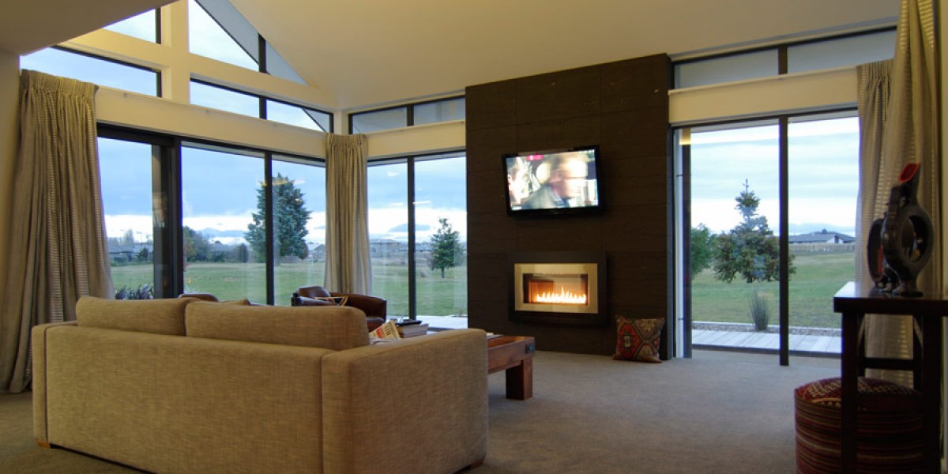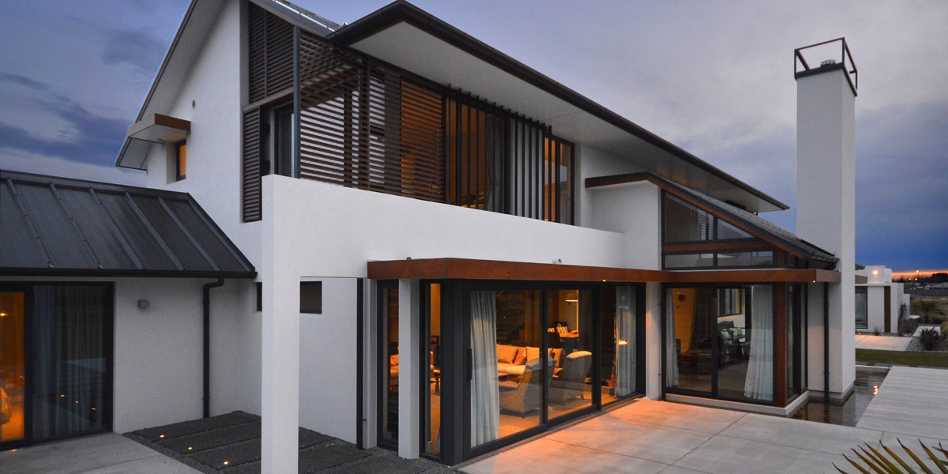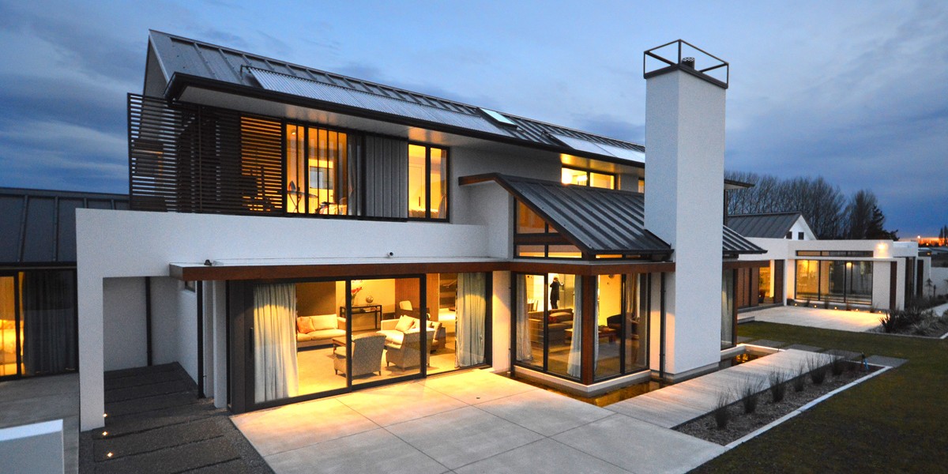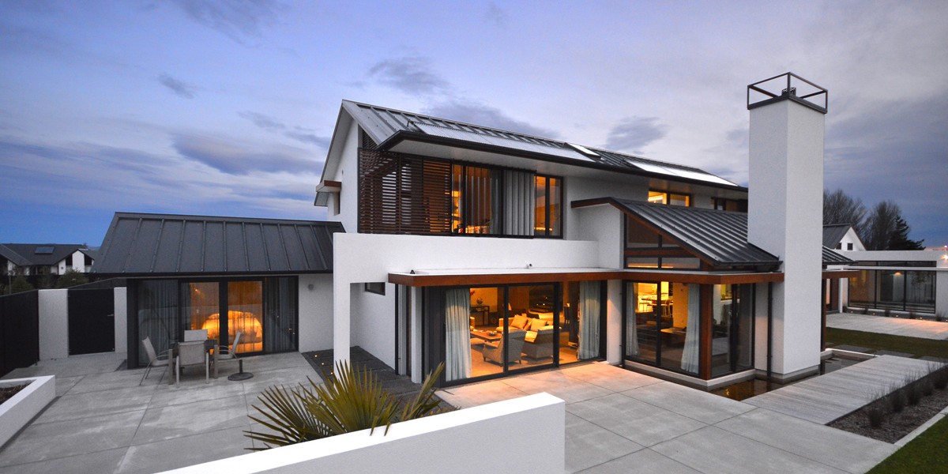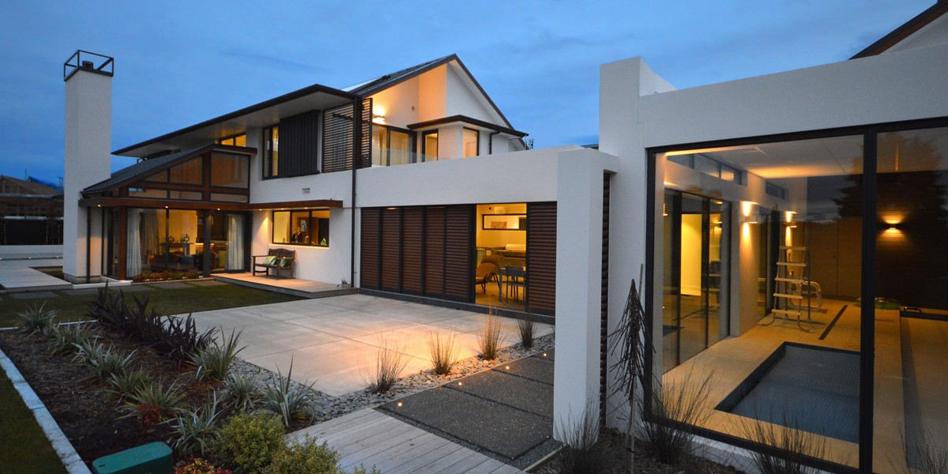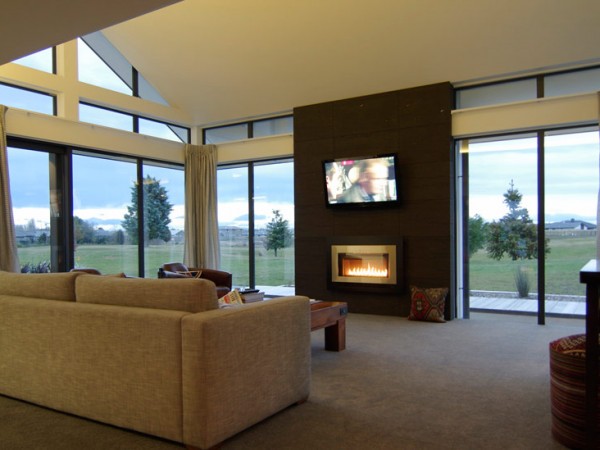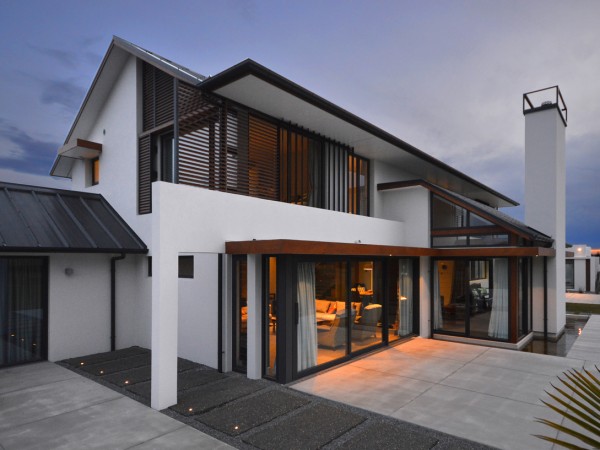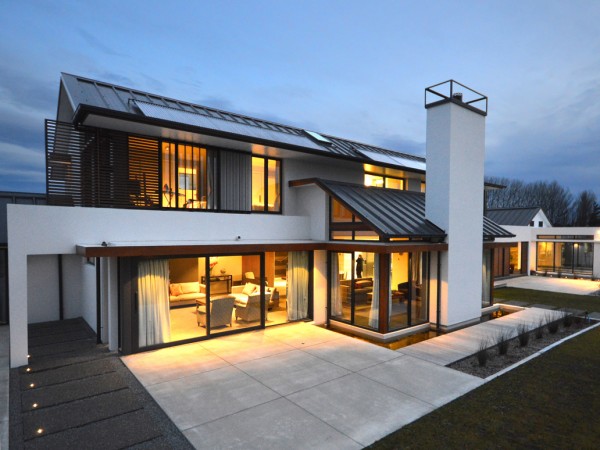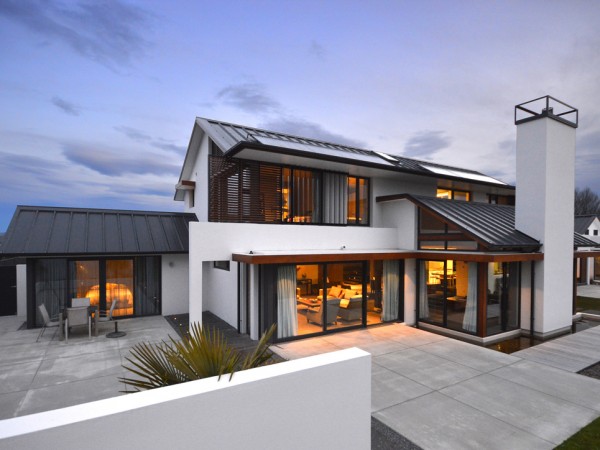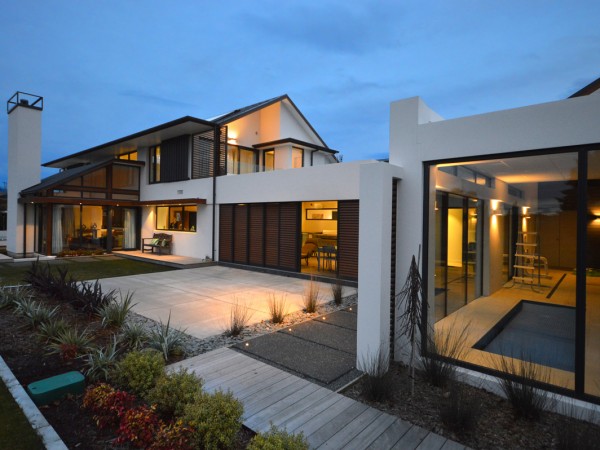Designed to take advantage of the golf course views in the foreground and mountains in the back this architecturally designed home by Philip Bidwell Architecture meets the clients brief.
Build over two adjoining sections on TC2 classified land, special consideration to the foundation design was required.
Construction consisted of specific engineered waffle slab foundations, polyblock walls, suspended concrete mid floor, steel frames & engineered timber. Indoor swimming & spa pool.

