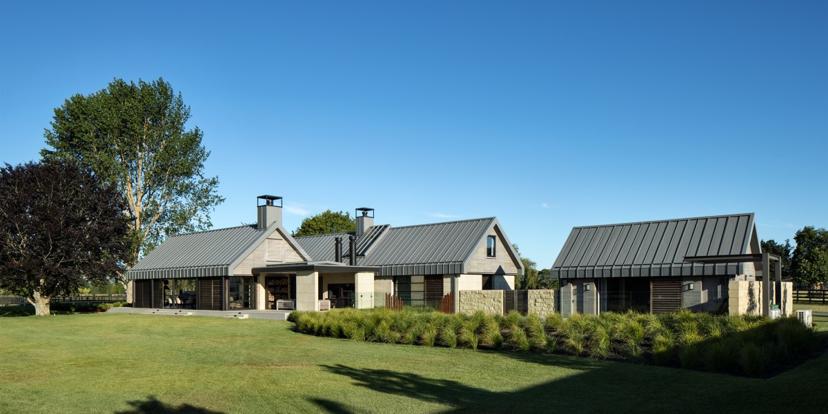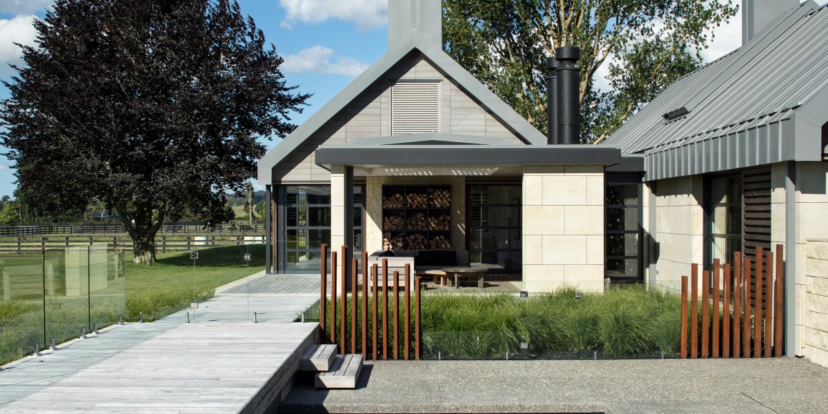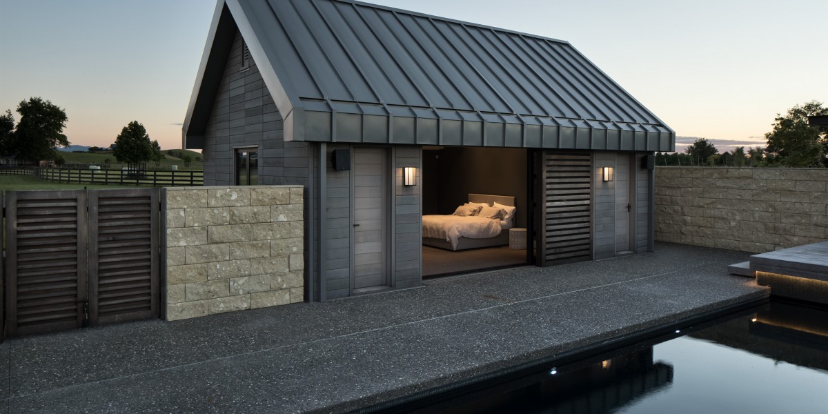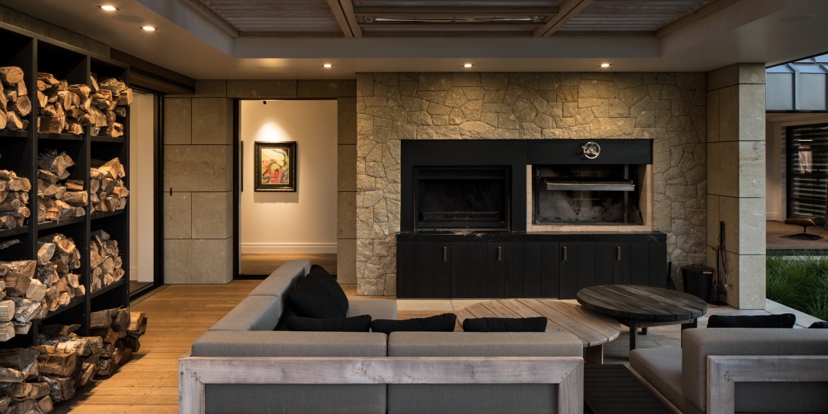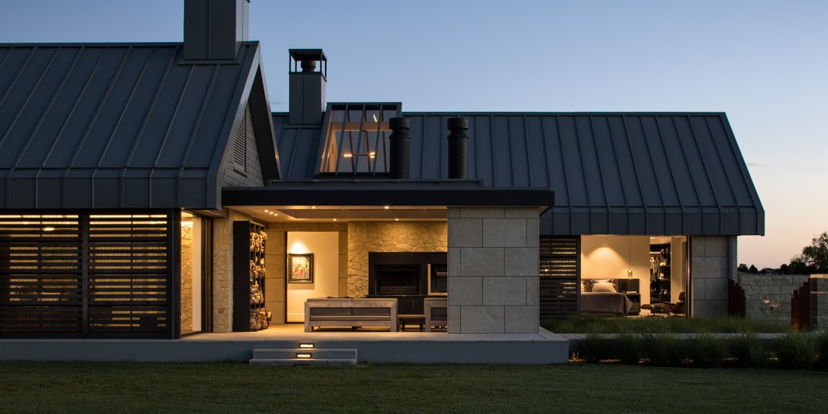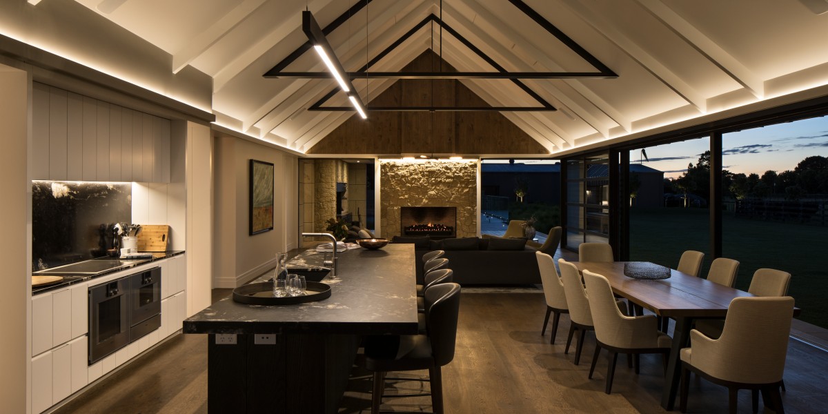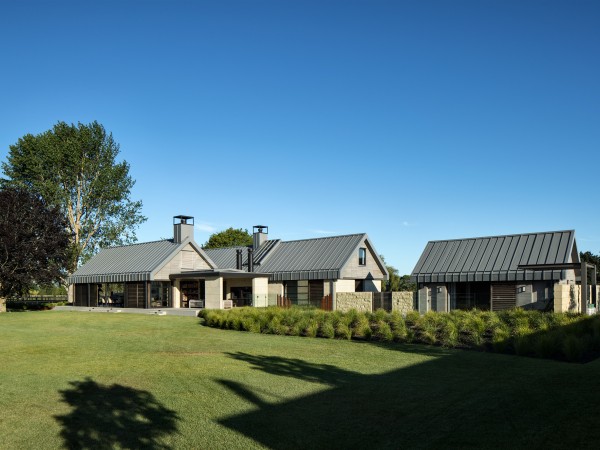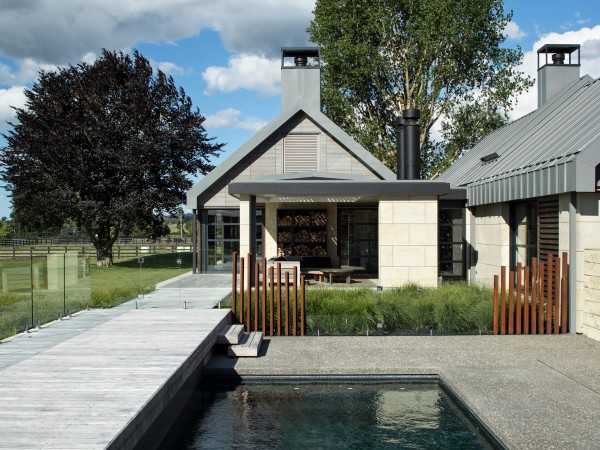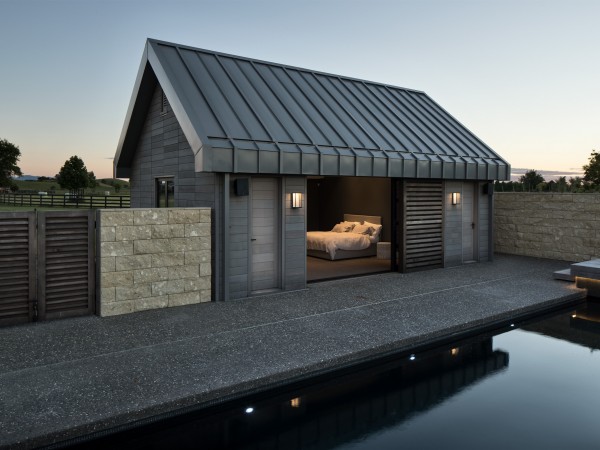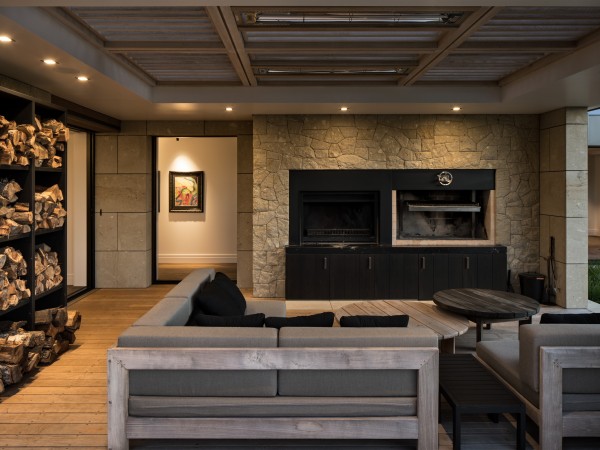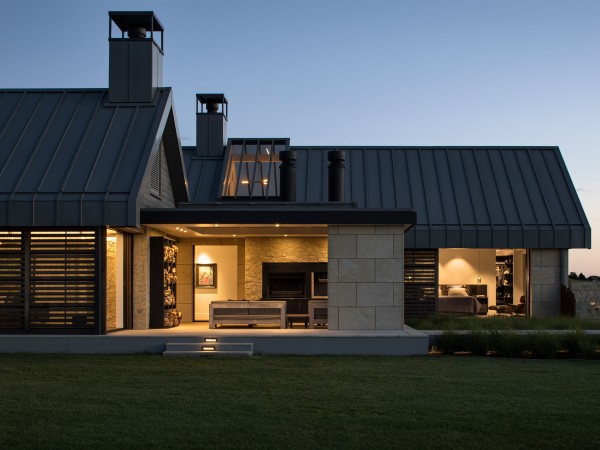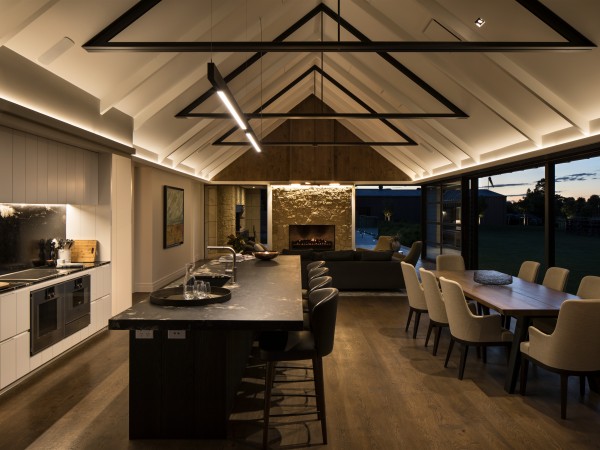This house sits surrounded by mature trees on a lush Waikato Farm. The design allows the clients to pursue their interest in small scale farming and horse riding.
The design consists of two gabled pavilions, running parallel with the closest northern paddock and main road. The two pavilions are similar in scale however the font pavilion is single level with the rear being two levels.
Local Hinuera stone, stained cedar weatherboards and coloursteel complete the exterior palette.

